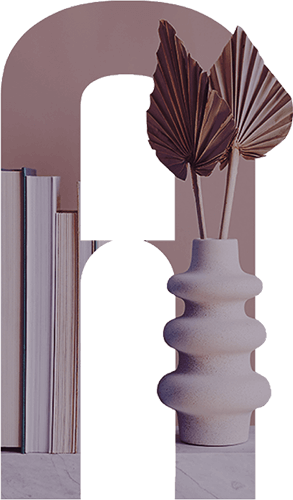Live by the beach in the Barnea neighborhood!
These two deluxe towers include 21 floors and 170 apartments, all featuring a prestigious architectural design and exceptional construction standards in an ideal location with infinite blue views.
Last 5-room apartments and penthouses with huge sea-view windows remaining!
Phase A is already occupied | Phase B is under construction!
23-25 Balfour Street, Ashkelon
30 HaNahala Street, Ashkelon
Sami Eilon - 054-9899555

Lyfe Tower B, Hayarkon 5a Bney Brak | Phone: 03-5612055 | fax: 03-6011554 | Telephone: 8809* | Accessibility statement