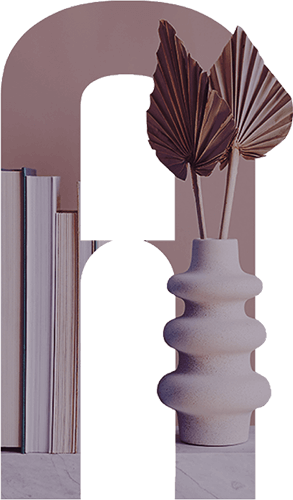A rural ambience in western Hod HaSharon.
Gabay Group proudly presents Founders’ Quarter - an exclusive residential complex of boutique buildings, only 3-4 stories high, designed to create an intimate and upscale living environment.
Nestled in a quiet, pastoral setting, the project offers a true “green island” lifestyle, surrounded by open landscapes.
Unmatched Accessibility & Lifestyle
Adjacent to Four Seasons Park
Close to leisure and entertainment centers, employment hubs, and leading educational institutions
Easy access to major traffic routes
Future connection to the Tel Aviv Light Rail network
Architecture & Design
Designed by Bar Orian Architects, one of Israel’s leading architectural firms, the project blends innovative design with perfect functionality. Every detail has been carefully chosen to provide residents with a unique living experience that combines modern aesthetics with comfort.
A Higher Standard of Living
Founders’ Quarter delivers an unmatched quality of life, emphasizing privacy, green surroundings, and a direct connection to nature - the perfect home for families, couples, and anyone seeking to live at the highest level.
Apartment Selection:
Choose from 3, 4, and 5-room apartments, garden residences, and stunning penthouses.
HaMeyasedim Street, Hod HaSharon
48 HaMadregot Street, Hod HaSharon
Arik Tankel - 054-5444226
Boutique buildings of 3-4 floors, with only 2-6 apartments per floor.
Spacious communal areas between the buildings, with no vehicle access.
High-standard construction including plaster cladding and HPL cladding.
Plots 14/15/16 - plaster cladding; Plot 23 - HPL cladding.
Architecturally designed lobby, featuring premium flooring, wall cladding, and lighting.
External landscaping designed by a landscape architect, combining greenery and decorative elements for residents’ wellbeing.
Elevators with unique and innovative interior design.
Private parking for every apartment.
Electric barrier gate at the entrance to the parking area.
Residents’ lounge and bicycle room for the convenience of all residents.
Porcelain tile flooring 80×80 cm, available in a variety of models/shades. In special apartments (garden & penthouse): 100×100 cm or 120×60 cm.
Designer security entrance door.
Sun balcony in every apartment, with wide panoramic opening and metal railings.
On sun balcony: wood deck, TV outlet, preparation for gas connection, and water faucet.
High-quality interior doors, such as Pandoor or equivalent, with magnetic lock mechanism.
Digital video intercom system with color viewing screen at apartment entrance.
Electric “light-filtering” roller shutters throughout the apartment (except safe room, service rooms, and service balcony).
Complete mini central air-conditioning system, including lowered plaster ceilings and ventilation outlets.
Optional wood-like laminate parquet flooring in master bedroom (only in apartments prior to completion).
Apartments connected to a solar system.
Water-saving fixtures installed throughout the apartment.
Flooring and wall cladding with porcelain tiles in bathrooms and toilets, available in a variety of models and shades.
Wall-hung toilets with concealed flush tank.
Selection of high-quality sanitary fixtures.
Vanity cabinet with mirror in the main and master bathrooms.
Designer faucets in chrome and nickel, high quality.
Acrylic bathtub.
Pre-installation for towel warmer in bathrooms and an additional electrical outlet.
4-way mixer in bathtub and 3-way mixer in shower.
3×25 Amp electrical connection.
In penthouses and garden apartments: 3×40 Amp electrical connection.
TV outlet, communication, and telephone point in every room.
Preparation for home theater system in the living room.
Two-way light switches in the corridor and master bedroom.
Basic smart home system in living room, kitchen, and dining area (partial control of lighting, shutters, and water heater).
High-quality kitchen.
B.L. unit.
Preparation for dishwasher installation.
Flat-mounted kitchen sink, stainless steel or acrylic, with a designer pull-out faucet.
Luxury Caesarstone countertop, available in a variety of colors.

Lyfe Tower B, Hayarkon 5a Bney Brak | Phone: 03-5612055 | fax: 03-6011554 | Telephone: 8809* | Accessibility statement