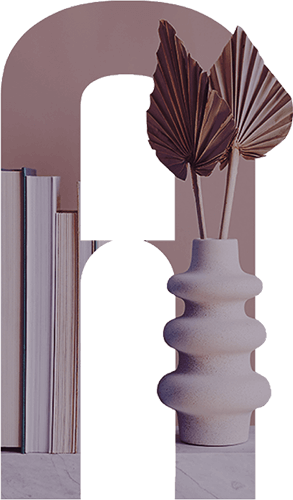HaZeit (Olive) Street in Kiryat Ono is becoming home to the new O-Live project, including two boutique buildings and 56 apartments.
Located close to Kiryat Ono Mall, cafes, and green parks.
Choose from 3.5, 4, and 5-room apartments, garden apartments, and spectacular penthouses!
2 HaZeit Street, Kiryat Ono
LYFE Towers - Tower B, 20th Floor, HaYarkon 5A, Bnei Brak
Netta Barzilai - 054-5987771
High-standard construction including natural stone cladding.
Luxurious and elegantly designed lobby, featuring premium lighting and flooring by the company’s interior architects.
Landscape architecture incorporating greenery and decorative elements for residents’ comfort and wellbeing.
Innovatively designed elevators.
Private parking for each apartment.
Porcelain tile flooring 80×80 cm, available in a variety of models for personal selection.
Porcelain tile flooring 100×100 cm, available in selected models for garden and penthouse apartments.
Designer security entrance door.
Sun balcony in every apartment with a wide panoramic opening and aluminum railings combined with glass.
Deck-style porcelain flooring on sun balconies.
Water, gas, and lighting points on sun balconies.
High-quality interior doors by Pandoor or equivalent.
Digital video intercom system with viewing screen.
Electric roller shutters throughout the apartment (excluding safe room, wet rooms, kitchen, and service balcony).
“Light-filtering shutter” in the living room showcase window.
Preparation for a mini central air-conditioning system.
Building connected to a solar system / solar water heater according to standard.
Preparation for a gas-based home water heating system.
Porcelain tile flooring and wall cladding in bathrooms and service rooms, available in a selection of models and shades.
Vanity cabinet in the main bathroom.
Wall-hung toilets with concealed cisterns.
Selection of high-quality sanitary fixtures.
Designer chrome and nickel faucets of premium quality.
Acrylic bathtub.
Preparation point for bathroom heating unit and an additional electrical outlet.
Four-way shower diverter.
Three-phase electrical connection 3×25 amperes; 3×40 amperes in penthouses.
TV, communication, and telephone points in all living areas.
Preparation for a home theater system in the living room.
“Two-way” light switches in the hallway and master bedroom.
Kitchen length: 8 meters in standard apartments, 10 meters in garden and penthouse units.
High-quality kitchen.
I-shaped kitchen unit.
Preparation for dishwasher installation.
Flat-mounted stainless steel or acrylic sink with a stylish pull-out faucet.
Luxurious Caesarstone countertop, available in a selection of models and shades.

Lyfe Tower B, Hayarkon 5a Bney Brak | Phone: 03-5612055 | fax: 03-6011554 | Telephone: 8809* | Accessibility statement