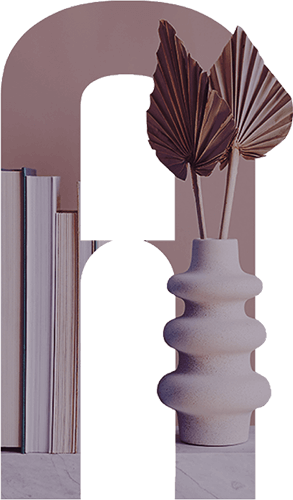An 18-story residential tower with 66 apartments is now under construction at 6-8 Halperin Street, a quiet and pastoral area around 300 meters from the beach and Netanya’s spectacular seafront promenade.
The tower is close to public institutions, playgrounds, and sports facilities, and just a short distance from the exit to Highway 2.
Choose from 4 and 5-room apartments and a magnificent penthouse!
6-8 Halperin Street, Netanya
25 Baruch Ram Street, Netanya
Celine Zino - 054-4888355

Lyfe Tower B, Hayarkon 5a Bney Brak | Phone: 03-5612055 | fax: 03-6011554 | Telephone: 8809* | Accessibility statement