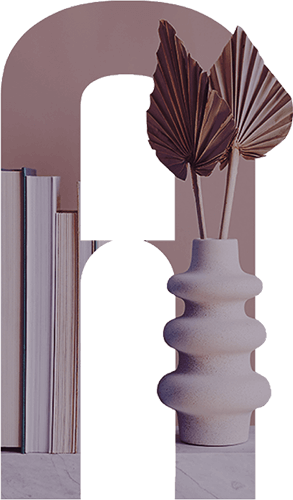Bodenheimer 2-6
Today. Tomorrow. Tel Aviv.
The ideal residential experience in Tel Aviv’s Old North.
Three 8-story boutique buildings with 88 apartments surrounding an inner courtyard.
Premium specifications include traditional underground parking.
Choose from 2, 3, and 4-room apartments, garden apartments, and luxurious penthouses.
Architect: Dov Koren Auerbach Halevy Architects
2-6 Bodenheimer Street, Tel Aviv
2 Kremenetski Street, Tel Aviv
Yoni Rosenfeld - 054-5444014

Lyfe Tower B, Hayarkon 5a Bney Brak | Phone: 03-5612055 | fax: 03-6011554 | Telephone: 8809* | Accessibility statement