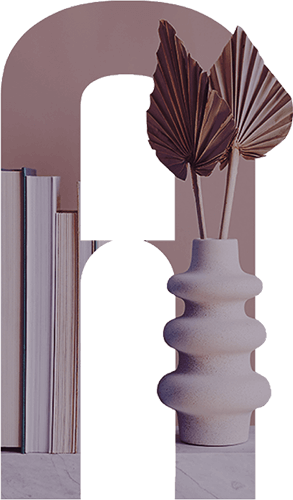In the heart of one of Israel’s most desirable cities, between Ussishkin and Sokolov Streets, rises 50 Szold Street - an intimate 7-story boutique building with only 28 residences.
The project offers a refined living experience with smart architectural planning, premium technical specifications, and exceptional quality of life.
Apartments
Spacious 5-room residences with functional layouts and bright interiors
Exclusive garden apartments with private yards
Every apartment is designed for privacy, comfort, and elegance, featuring wide sun balconies, private parking, a modern elevator, and high-end finishes.
Life in Ramat HaSharon
A green, family-oriented city, Ramat HaSharon combines a welcoming community atmosphere with proximity to Tel Aviv, Herzliya, and Ra’anana.
It offers top schools, community centers, parks, and cultural hubs - the perfect balance of serenity and urban living.
Accessibility
Prime location at 50 Szold Street with easy access to Ussishkin, Sokolov, and Route 20 (Ayalon Highway)
Excellent public transport with bus lines to Tel Aviv and the Sharon region
Nearby train stations and future transit upgrades will further strengthen connectivity
50 Szold Street, Ramat HaSharon
86 Sokolov Street, Ramat HaSharon
Sahar Shain - 053-7715188
High-standard construction with stone cladding.
Luxurious, architect-designed lobby, featuring premium lighting and flooring, designed by the company’s interior architects.
Stroller and bicycle room.
Landscape architecture incorporating greenery and decorative elements for residents’ wellbeing.
Innovatively designed elevators.
Private parking for each apartment.
Porcelain tile flooring 80×80 cm, available in a variety of models for personal selection.
Designer security entrance door.
Sun balcony in every apartment with wide panoramic opening and aluminum railings combined with glass.
Deck-style porcelain flooring on sun balconies.
Water, gas, and lighting points on sun balconies.
High-quality interior doors by Pandoor or equivalent.
Digital video intercom system with viewing screen.
Electric roller shutters throughout the apartment (excluding safe room, wet rooms, kitchen, and service balcony); “light-filtering shutter” in the living room showcase window.
Mini central air-conditioning system.
Option for wood-like laminate parquet flooring in master bedroom.
Building connected to a solar system / solar water heater, in accordance with standards.
Preparation for domestic gas water-heating system.
Porcelain tile flooring and wall cladding in bathrooms and toilets, available in a variety of models and shades.
Full-height wall cladding up to the ceiling.
Vanity cabinet in the main bathroom.
Wall-hung toilets with concealed flush tank.
Selection of high-quality sanitary fixtures.
Designer faucets in chrome and nickel, high quality.
Acrylic bathtub.
Pre-installation for towel warmer in bathrooms.
4-way concealed shower mixer.
Three-phase 3×25 Amp electrical connection.
TV, communication, and telephone outlets in all living rooms and bedrooms.
Preparation for home theater system in the living room.
Two-way light switches in the corridor and master bedroom.
Smart home system.
High-quality kitchen.
Built-in unit (B.I.).
Preparation for dishwasher installation.
Flat-mounted kitchen sink, stainless steel or acrylic, with a designer pull-out faucet.
Luxury Caesarstone countertop, available in a variety of models.

Lyfe Tower B, Hayarkon 5a Bney Brak | Phone: 03-5612055 | fax: 03-6011554 | Telephone: 8809* | Accessibility statement