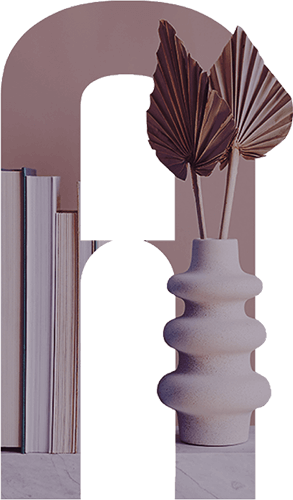Live just moments from everything you love - only 600 meters from the Mediterranean and the promenade.
This 23-story residential tower offers 82 beautifully designed apartments, all with a high-end specification and modern finishes.
Enjoy life surrounded by parks, playgrounds, sports facilities, hotels, restaurants, cafés, and with quick, easy access to the Coastal Highway.
Choose your perfect home from a range of 3, 4, and 5-room apartments with oversized balconies, or indulge in one of the spectacular penthouses with breathtaking views.
98 Binyamin Boulevard, Netanya
Baruch Ram 25, Netanya
Celine - 054-4888355
High-standard construction including stone cladding.
Double-height, luxurious lobby, designed with premium lighting and flooring by the company’s interior architects.
Landscape architecture incorporating greenery and additional elements for residents’ wellbeing.
Innovative elevator design.
Private parking for each apartment.
Residents’ lounge.
Stroller room.
Flooring with 80×80 cm porcelain tiles, available in a variety of models for personal selection.
Special apartments with 100×100 cm or 60×120 cm porcelain tiles, in a range of designs.
Special apartments (mini-penthouses and penthouses) - preparation for outdoor kitchen (gas, water, plumbing, electricity).
Special apartments - reinforced balcony area for water installation (jacuzzi/pool), including full water, electricity, and drainage preparations.
Designer security entrance door.
Sun balcony in every apartment with wide panoramic opening, aluminum railings combined with glass.
Deck-style porcelain flooring on sun balconies.
Water, gas, and lighting points on sun balconies.
High-quality interior doors by Pandoor or equivalent.
Digital video intercom system with screen.
Electric roller shutters throughout the apartment (except in safe room, wet rooms, kitchen, and service balcony).
“Light-filtering shutter” in the living room showcase window.
Mini central air-conditioning system.
Optional wood-like laminate parquet flooring in the master bedroom.
Building connection to a solar system / solar water heater, in accordance with standards.
Preparation for a domestic gas water-heating system.
Flooring and wall cladding with porcelain tiles in bathrooms and toilets, available in a variety of models and shades.
Full-height wall cladding up to the ceiling (according to lowered ceiling, if applicable).
Vanity cabinets in the main and master bathrooms.
Wall-hung toilets with concealed flush tanks.
Selection of high-quality sanitary fixtures.
Designer faucets in chrome and nickel, high quality.
Acrylic bathtub.
Pre-installation for towel warmer in bathrooms.
Additional electrical outlet in bathrooms.
Linear drains in showers.
4-way concealed shower mixer.
Three-phase 25×3 Amp electrical connection.
Penthouses and mini-penthouses: 3×40 Amp power supply.
Penthouses and mini-penthouses: TV outlet on the balcony and three lighting points.
TV, communication, and telephone outlets in all living rooms and bedrooms.
Preparation for home theater system in the living room.
Two-way light switches in corridor and master bedroom.
High-quality kitchen.
Built-in unit (B.I.).
Preparation for dishwasher installation.
Flat-mounted kitchen sink, stainless steel or acrylic, with a designer pull-out faucet.
Luxury Caesarstone countertop, available in a variety of models.

Lyfe Tower B, Hayarkon 5a Bney Brak | Phone: 03-5612055 | fax: 03-6011554 | Telephone: 8809* | Accessibility statement