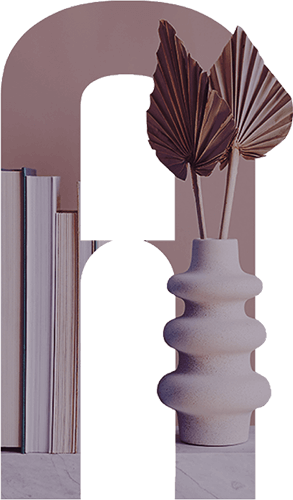Introducing Gabay Group’s boutique project at 47 Yehuda Maccabi Street.
This exclusive development rises just 7 floors with only 32 residences, meticulously designed with architectural precision to ensure aesthetics, quality, and a unique living experience.
Choose from 3, 4, and 5-room apartments, garden residences with private yards, or penthouses with expansive terraces and open views.
Every detail has been carefully considered - open spaces, comfort, premium materials, advanced acoustic and energy insulation, a designer elevator, and private underground parking.
Location & Community
The project is located steps away from Kikar Milano, Ibn Gvirol Street, and Kikar HaMedina - vibrant hubs of culture, lifestyle, and leisure.
Nearby, residents will enjoy community gathering points, urban parks, schools, and local services that create a strong sense of connection to Tel Aviv’s finest neighborhoods.
Connectivity & Accessibility
Close to major arteries such as Namir Road and Rokach Boulevard, providing quick access to Tel Aviv’s north, south, and east.
Ibn Gvirol Street flows north to south as one of the city’s most vital thoroughfares.
Public transportation within 200 meters connects you anywhere across Tel Aviv.
Future access to the Light Rail will further expand connectivity across the metropolitan area.
The advantages of location:
✔️ Excellent public transportation options
✔️ Quick access across the city via major roads
✔️ Proximity to Tel Aviv’s central hubs - Kikar HaMedina, Rokach Boulevard, Ibn Gvirol - all within walking distance or a short drive.
Yehuda HaMaccabi 47, Tel Aviv
LYFE Towers - Tower B, 20th Floor, HaYarkon 5A, Bnei Brak
Rubi - 054-9513806
High-standard construction including cladding elements.
Lobby design with integrated lighting, wall cladding, and premium flooring, executed by the company’s interior architects.
Landscape architecture with greenery and functional design elements for residents’ use.
Elevators with innovative design.
Private parking allocated for each apartment.
Flooring with 80×80 cm porcelain tiles, available in a variety of models for personal selection.
Special apartments: 100×100 cm or 60×120 cm porcelain tiles, available in various models.
Special apartments (mini-penthouses and penthouses): preparation for outdoor kitchen (gas, water, drainage, electricity).
Special apartments: reinforced balcony area for water installation (jacuzzi/pool), including water, electricity, and drainage preparations.
Designer security entrance door.
Sun balcony in every apartment, with wide panoramic opening and aluminum railings combined with glass and/or metal frames.
Deck-style porcelain flooring on sun balconies.
Water, gas, and lighting points on sun balconies.
High-quality interior doors by Pandoor or equivalent.
Digital video intercom system with viewing screen.
Electric roller shutters throughout the apartment (excluding safe room, wet rooms, kitchen, and service balcony).
“Light-filtering shutter” in the living room showcase window.
Mini central air-conditioning system.
Option for wood-like laminate parquet flooring in master bedroom.
Building connection to a solar system / solar water heater, according to standard.
Preparation for a domestic gas water-heating system.
Flooring and wall cladding with porcelain tiles in bathrooms and toilets, available in a variety of models and shades.
Full-height wall cladding up to the ceiling (according to lowered ceiling, if applicable).
Vanity cabinet in the main and master bathrooms.
Wall-hung toilets with concealed flush tank.
Selection of high-quality sanitary fixtures.
Designer faucets in chrome and nickel, high quality.
Acrylic bathtub.
Pre-installation for towel warmer in bathrooms.
Additional electrical outlet in bathrooms.
Linear drains in showers.
4-way concealed shower mixer.
Three-phase 25×3 Amp electrical connection.
Garden apartments, penthouses, and mini-penthouses: 3×40 Amp power supply.
Garden apartments, penthouses, and mini-penthouses: TV outlet on the balcony and 3 lighting points.
TV, communication, and telephone outlets in all living rooms and bedrooms.
Preparation for home theater system in the living room.
Two-way light switches in the corridor and master bedroom.
Smart home system.
High-quality kitchen.
Built-in unit (I.).
Preparation for dishwasher installation.
Flat-mounted kitchen sink, stainless steel or acrylic, with a designer pull-out faucet.
Luxury Caesarstone countertop, available in a variety of models.
Special Apartments
Garden apartments
Duplexes
Penthouses
Mini-penthouses

Lyfe Tower B, Hayarkon 5a Bney Brak | Phone: 03-5612055 | fax: 03-6011554 | Telephone: 8809* | Accessibility statement