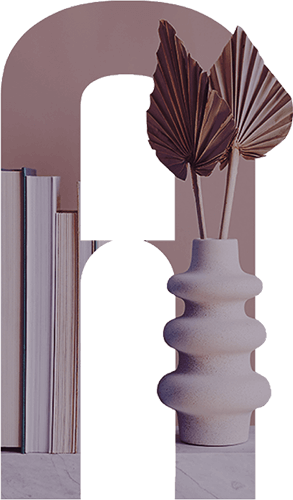In the vibrant heart of Tel Aviv, where urban chic meets timeless elegance, awaits a boutique 7-story residential building. Every detail has been meticulously designed, creating an exclusive living experience across just 17 breathtaking residences - from 2, 3, and 4-room apartments to luxurious penthouses.
A Neighborhood Full of Charm
Step outside to discover Tel Aviv’s iconic landmarks: the picturesque Kikar Milano, the beloved Café Zurik, the lively Ibn Gvirol Street, and the world-famous Kikar HaMedina. Here, everyday life transforms into a vibrant, city-centered experience.
Architecture & Comfort
Planned with uncompromising standards, the building offers a designer elevator, private parking, and sun balconies in every apartment - blending elegance, functionality, and tranquility in the heart of the city.
Unmatched Accessibility
Located near major arteries such as Namir Road and Rokach Boulevard, with convenient access to public transportation and the Red Line of the Light Rail, ensuring a direct and seamless connection to the entire metropolitan area.
13 Yehuda HaMaccabi Street, Tel Aviv
LYFE Towers - Tower B, 20th Floor, HaYarkon 5A, Bnei Brak
Rubi - 054-3001316

Lyfe Tower B, Hayarkon 5a Bney Brak | Phone: 03-5612055 | fax: 03-6011554 | Telephone: 8809* | Accessibility statement